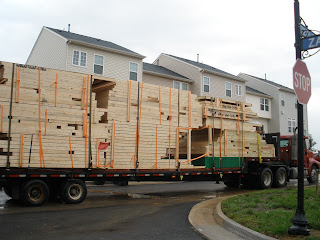Because of some nasty weather over the weekend, nothing was done on the lot since Friday. But today when hubby stopped by the house they were pouring our basement concrete floors. Even after seeing the snaps he has taken, I couldn't stop myself from going there in the evening.
work in progress.

By the evening they completed garage and basement concrete slab.
Now we have concrete floors in the garage and basement, Each step no matter how small it is, is getting me closer to my dream home. And yes making me even more impatient. :)
Two PVC pipes from the basement plumbing are still missing those " pink caps ". I will have to tell my PM again to care of this thing before they start our framing.
work in progress.

By the evening they completed garage and basement concrete slab.
 |
| Garage view from front. |
 |
| Basement floor. |
 | |
| Basement and morning room slab from backyard. I noticed that a small area of the garage slab (on the lower right corner ) is not as smooth as the rest of it. Should I be concerned about this? |
Now we have concrete floors in the garage and basement, Each step no matter how small it is, is getting me closer to my dream home. And yes making me even more impatient. :)
Two PVC pipes from the basement plumbing are still missing those " pink caps ". I will have to tell my PM again to care of this thing before they start our framing.


























